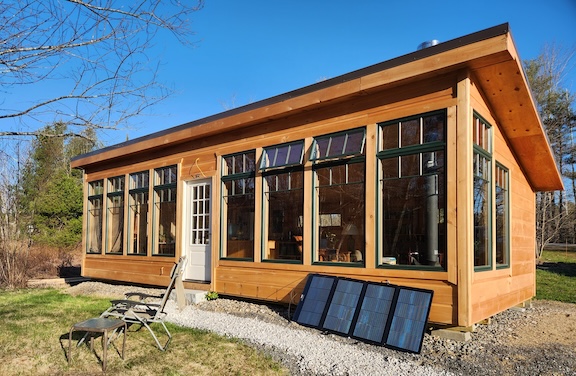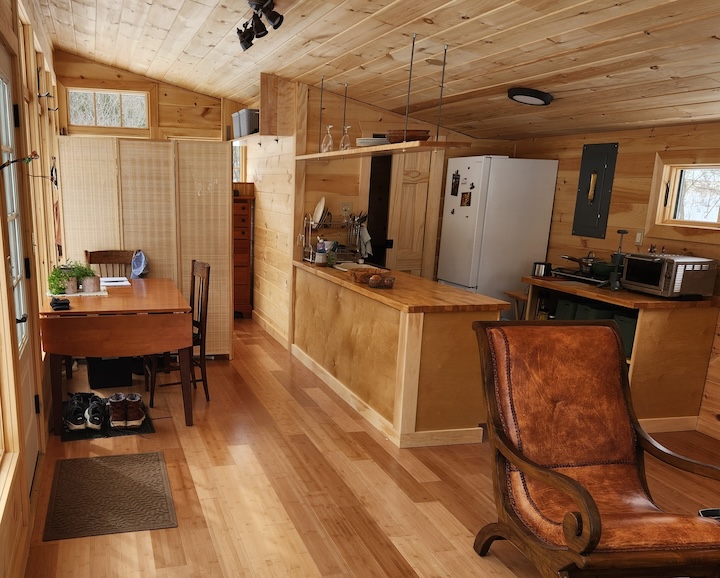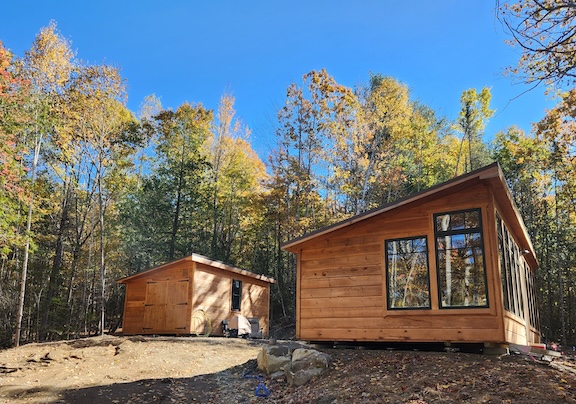By Aleta McKeage
I am sitting in my small house in the dark, watching the fire, and I can see stars and planets through the windows. It may be one of my favorite sights. There is nothing but water and woods for a half mile in any direction. Soon, the sunlight will hit the tops of dramatic hills nearby. This place is the culmination of a dream I’ve had to live close to nature and free from the endless burden of working constantly just to pay for housing. It has been a long and winding road to get here, but this is a peaceful existence in every respect.
For most of my adult life, I’ve lived in towns. I appreciated the bustle, the people walking by, the ease of socializing or walking where I needed to go. So, when I moved to the Midcoast, I promptly bought a house in Belfast because it was a lively town with interesting folks. Though I still love the town, I watched as the lovely old houses and barns downtown were slowly transformed into second homes occupied part of the year, and the affordable units became weekly rentals, their interesting occupants forced to seek somewhere else to live, no easy task in the area. Soon my neighborhood was eerily quiet much of the time. I watched my young friends leave one by one, as their rentals became Airbnb’s. For many of them, it was a fact of life that buying a traditional house in the region was going to be out of reach. I also saw plenty of these folks choosing different ways of living to address the housing crisis, from sharing land to building their own small, nontraditional houses.

I found myself thinking about how to do something similar. If I took the time to create a homestead, rather than buying a preexisting house somewhere in the country, it might be a way to pursue my dream of rural living and freedom. I was determined to build something without taking on a loan and wanted to have a house that cost far less than $100,000. I also found myself loath to add a big housing footprint in a natural landscape. So began a very creative process of designing an affordable, low-impact homestead on rural land, with my version of a tiny house.
It began with the considerable challenge of finding and buying land in the Midcoast. I spent months tromping through properties with my nature-loving real estate agent. We visited many properties in search of land that hadn’t been completely cut over in recent years — a tall order. I wanted big trees, water, and slopes. We had to look for a while until I found a lovely spot in Monroe, just far enough from the bustle of the coast. After inhabiting the land here, I found that there may be as much or more community in rural towns that haven’t experienced the short-term housing trends of the coast. Neighboring farms offered shared dinners, and some neighbors had formed a cooperative on shared land. My neighbors also started a fiber optic internet cooperative and invited me to be a part of it, solving the challenge of getting a decent digital connection out in the country.
Since I decided on buying land without a house, I had to think about everything from getting water and power to how to build in unbroken forest without wrecking the place. I began with thinking about the house itself: a tiny, affordable house, one that I could live in while finishing it, thereby escaping the cycle of expensive rent (as I had sold my house) as quickly as possible. There are companies offering simple, mobile structures that can easily become homes, and I settled on an Amish builder, Backyard Buildings in Unity, Maine. These buildings are not the same as a traditional home, but they also do not cost $500,000. They are built simply and quickly, with options for adding complete electrical wiring, insulation, finished interior walls, windows, doors, and floors. I had an opportunity to be in an almost finished home just a few months after deciding on a plan, which saved me having to pay two or more years of rent while I waited for a builder to construct a house for me.
Of the many customizable designs offered by Backyard Buildings, I chose the largest size they offered: 14 by 32 feet. I knew I wanted enough space to be comfortable and happy for years. One of their designs has a single slant to the roof, versus a gabled roof, with one side quite high and the other lower. This design would allow me to incorporate some elements of architecture that I enjoy, such as the window walls of mid-century modern houses. These elements would make me feel as if I was out in nature, with the indoor space fading into the background as the experience of the forest became the main impression of being in the house.
I drew up a design for the Amish building that included 12 large windows that would wrap around the high side of the building, and I bought my own windows for the company to install. This added to the expense of the house, but, in my mind, good large windows make any house, and in a very small house they can eliminate the sense of a cramped space. I also drew up an electrical plan that offered the sufficient modern wiring that I wanted in a house, with lots of outlets and places to wire in my mechanical elements, such as a water pump and on-demand hot water heater. I wanted a kitchen that was big enough in which to cook an elaborate meal for friends, and then enough space to seat everyone around a table. I wanted built-in shelves for my mountains of books, and a living room as large as one might find in a regular house. And, believe it or not, I pulled all this off with my custom design. A friend with excellent carpentry skills helped me finish the interior, and in a few months, I had the small home of my dreams on the land of my dreams.

Each element of the house was chosen to be affordable, with prefabricated kitchen components from Lowe’s, inexpensive appliances, and a simple, compact plumbing system. I focused on affordability in other parts of the project as well. To save on the immense cost of drilling a well, I decided to try to construct a different kind of well. The land had elements that made me think there were springs, such as wet areas with trees growing far up on the hill, and water appearing even in the coldest weather and running down the hill. I envisioned a spring house, but what was most practical was a modern dug well that provided clean groundwater. An excavator dug a test well where we imagined the water might be coming through, and the hole promptly filled with hundreds of gallons of clear water flowing out from the rocks about 12 feet underground. We dug another test hole and settled on the one near the homesite but a bit uphill from it. Round 4-foot cement tiles were set in the hole and surrounded by gravel, and a cap was placed on top. A waterline was installed to the house, where a pump inside pulled the water into the building. This well ended up costing about half to two-thirds the price of a drilled well.

Another important element for me was a storage shed, as storage is at a premium in a tiny house. I had hours of fun watching tiny house videos and delighting in such clever ideas as a coffee station that pulled out from under the stairs. Furniture with storage built in is another common feature, as are sleeping lofts. I decided that I wasn’t going to sleep in a loft, as using a ladder in the middle of the night sounded very unappealing. So, my house has neither stairs nor closets in order to maximize living space and openness. The kitchen has no cabinets and is not a separate room. In fact, the only walls are those of the bathroom. It is really one big living space. Considering these choices, the storage shed was essential to hold almost everything: tools, bikes, generator, gear, off-season clothes, books. It made it possible to avoid clutter in a small house, which is important to my peace of mind.
There were many challenges in going from this idyllic vision to a real home — moving a 14-by-32-foot building up a hill being one of them. It seemed simple enough, but I had to construct a wide, well-engineered driveway to do this, and that was a significant cost. It took all of the abilities of the talented Backyard Buildings’ moving contractor to get the house up the hill and into position, and about five hours more than they expected. A flat, compacted, leveled pad slightly elevated for drainage for the buildings was essential. I placed the house on a series of cement supports: disks that are 18 inches in diameter and 6 inches thick.
In the end, it wasn’t too long before I had a homestead in the woods. Visiting the ancient sugar maples, watching the stars, tracking animals in the snow, and canoeing in the lake were occupying my time instead of going to work most days and sitting at a desk. And it seems like I’ve also avoided having a home that I could affectionately call a “money pit” or endless weekend demands of home repair and maintenance. And my hope is that sharing my experience might provide inspiration to others. I am happy to provide more details to any readers interested in learning more. Together we can find new pathways to live affordably and sustainably in the face of the mounting cost of living.
Aleta McKeage is a conservation biologist who has completed work for local soil and water conservation districts as well as state and national organizations. She specializes in ecological restoration and community science and conservation.
This article originally appeared in the spring 2025 issue of The Maine Organic Farmer & Gardener.
